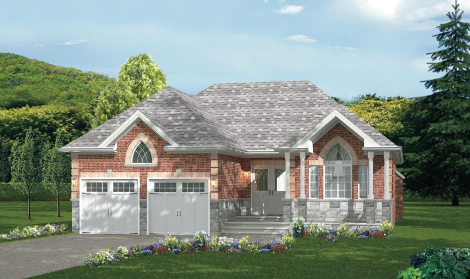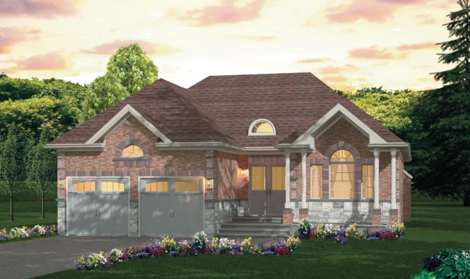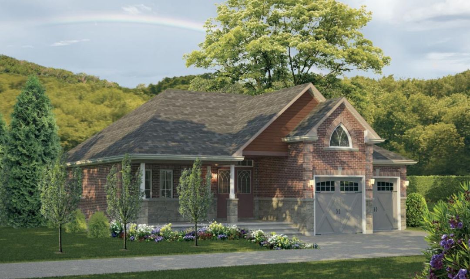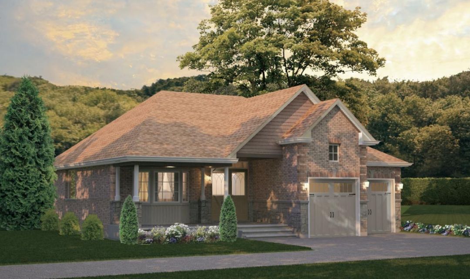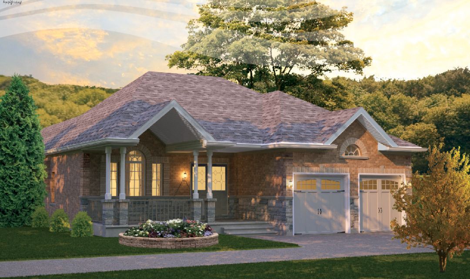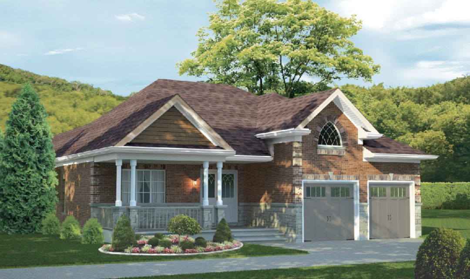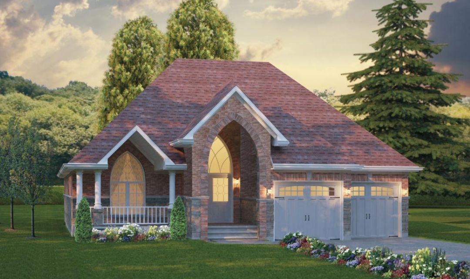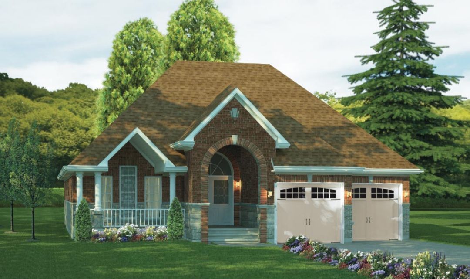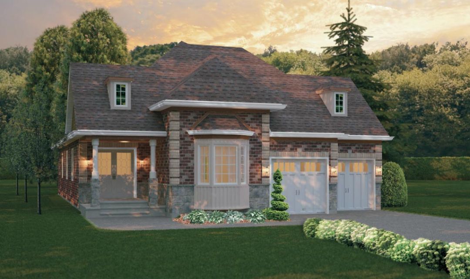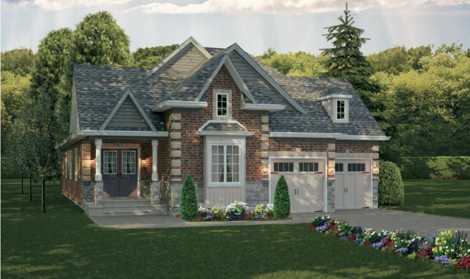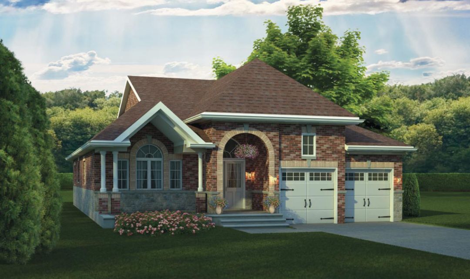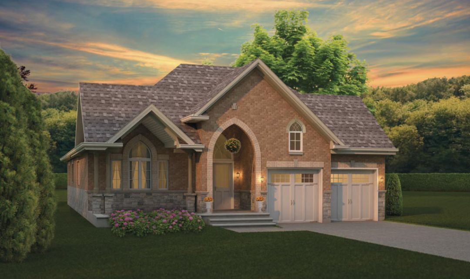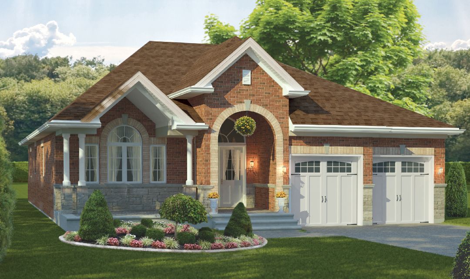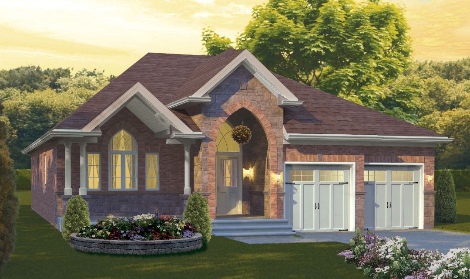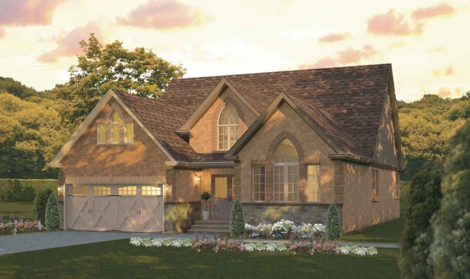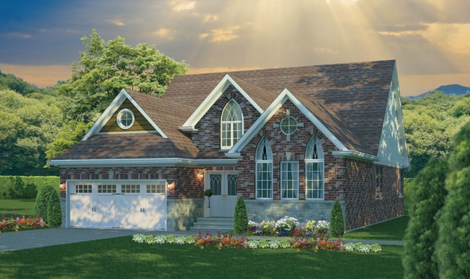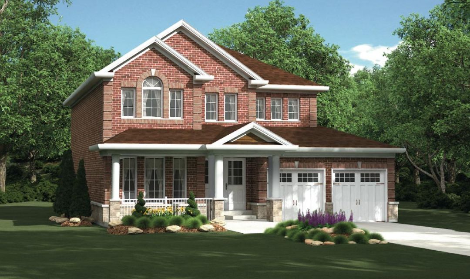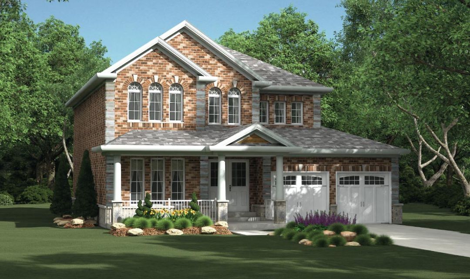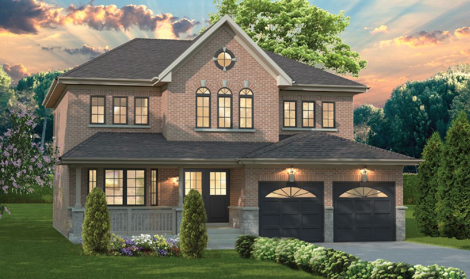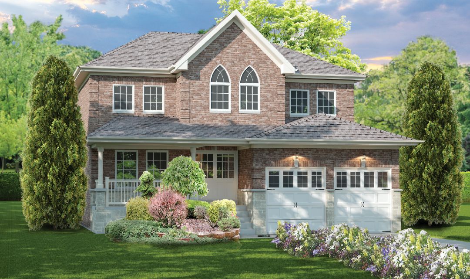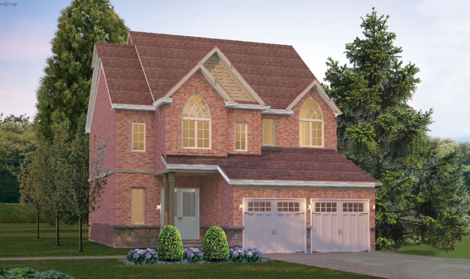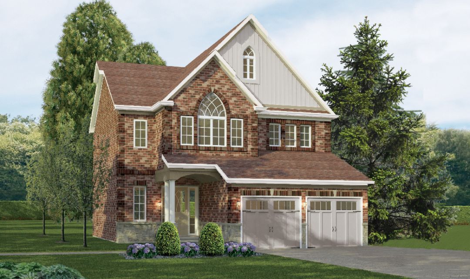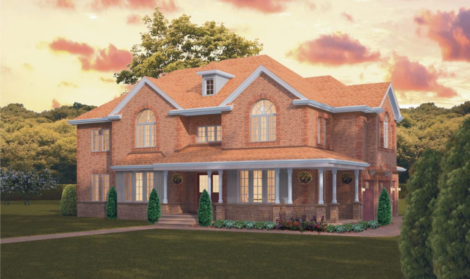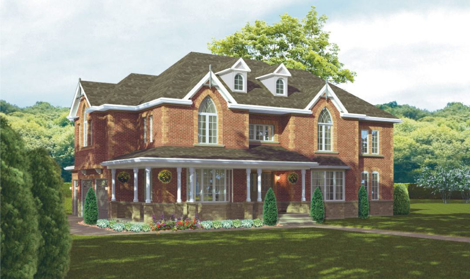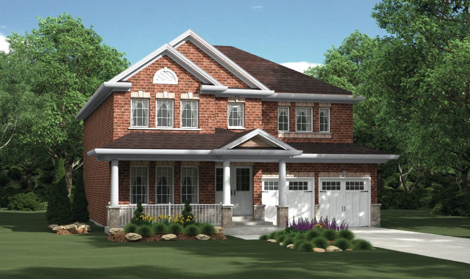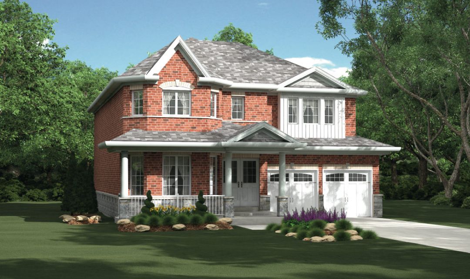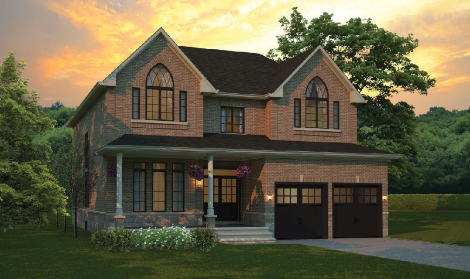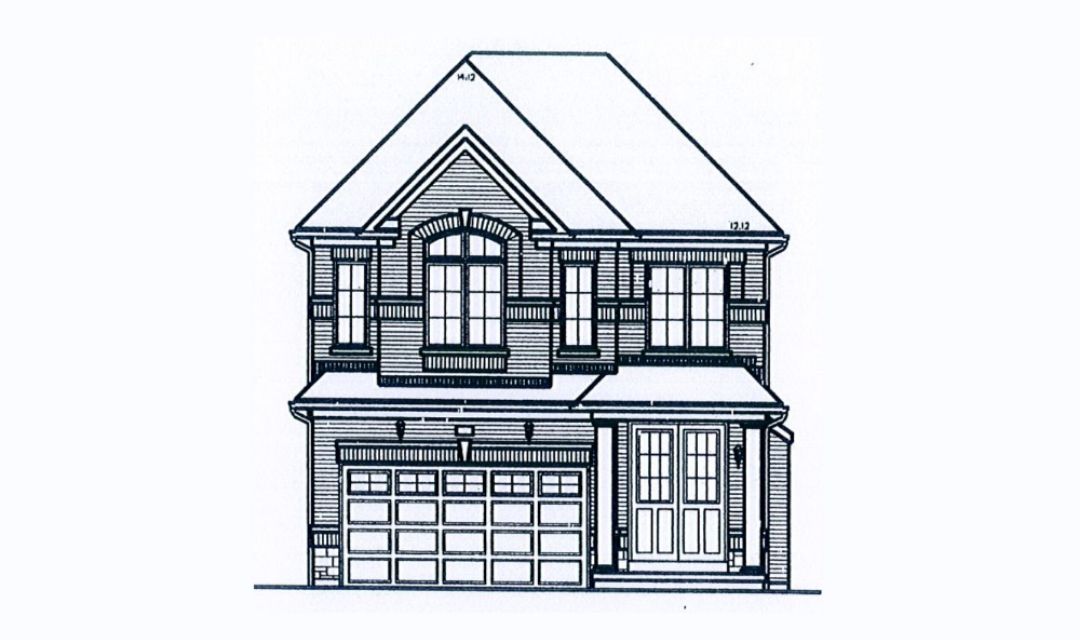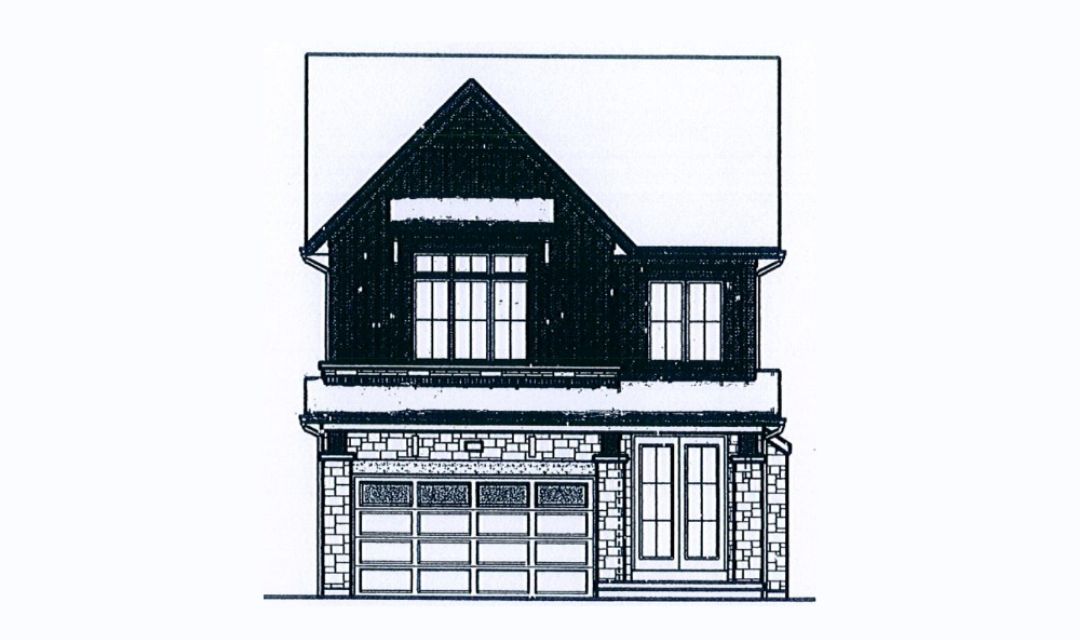
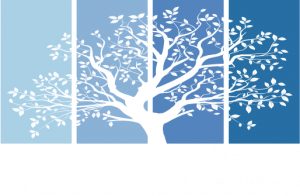
Detached Homes
in Angus, Ontario
Where two rivers meet, a magnificent new master-planned community has come to Angus. Experience Riverside Living at the fork of Pine River and the Nottawasaga, where a timeless collection of traditional family homes grows among the rich natural landscape.
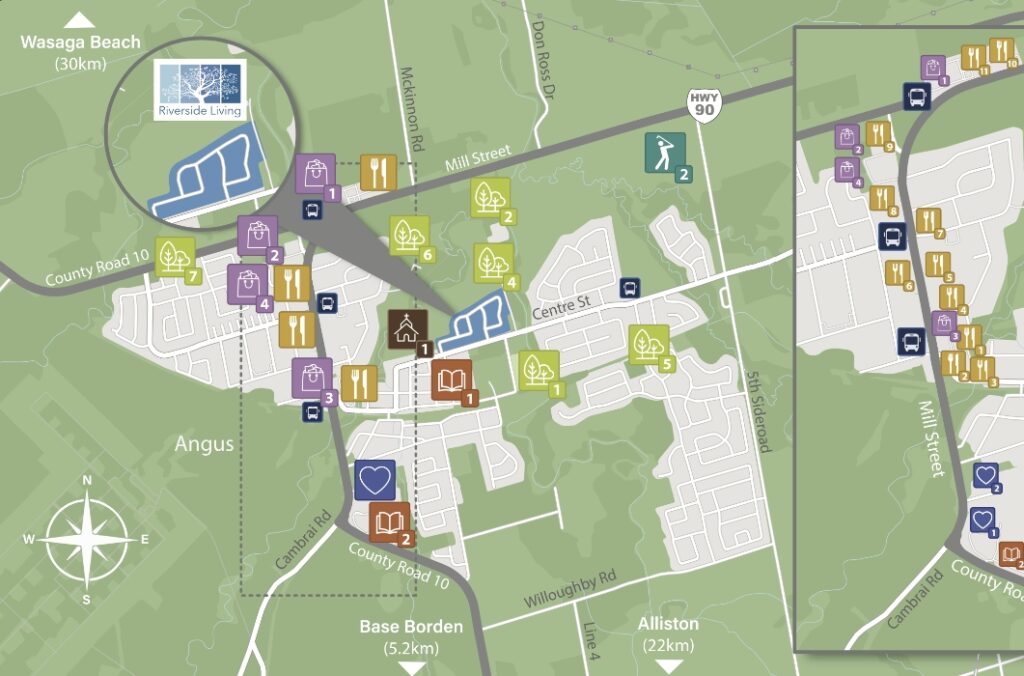
Angus Living
Bordered by protected conservation areas, Riverside Living is connected to a natural way of life. Get outdoors and explore the trails all year round, or indulge in seasonal favourites with golfing and skiing close at hand. And as the largest community in Essa Township, Angus’s amenities bring the perfect blend of small-town living and modern convenience.
Site Plan
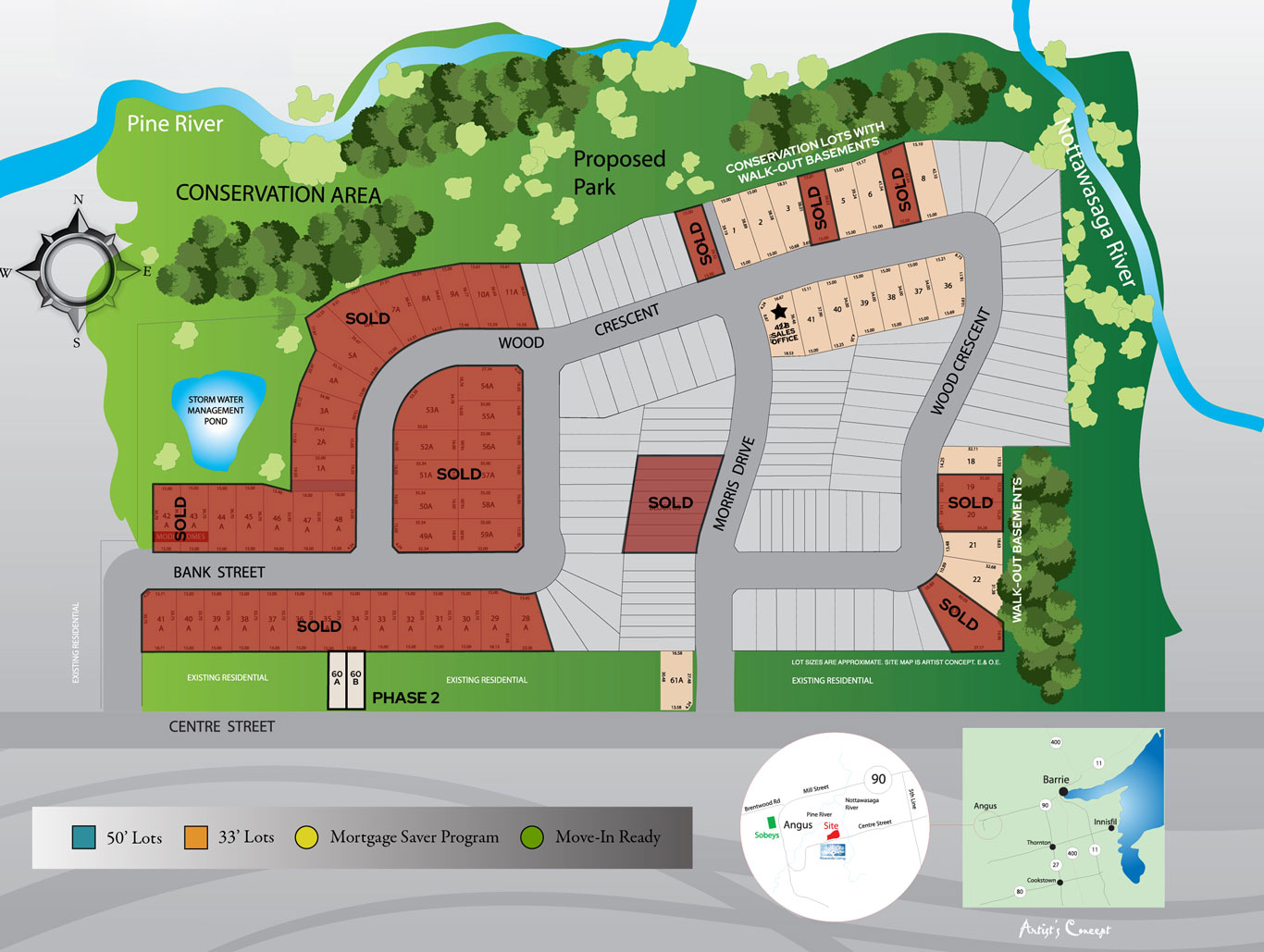
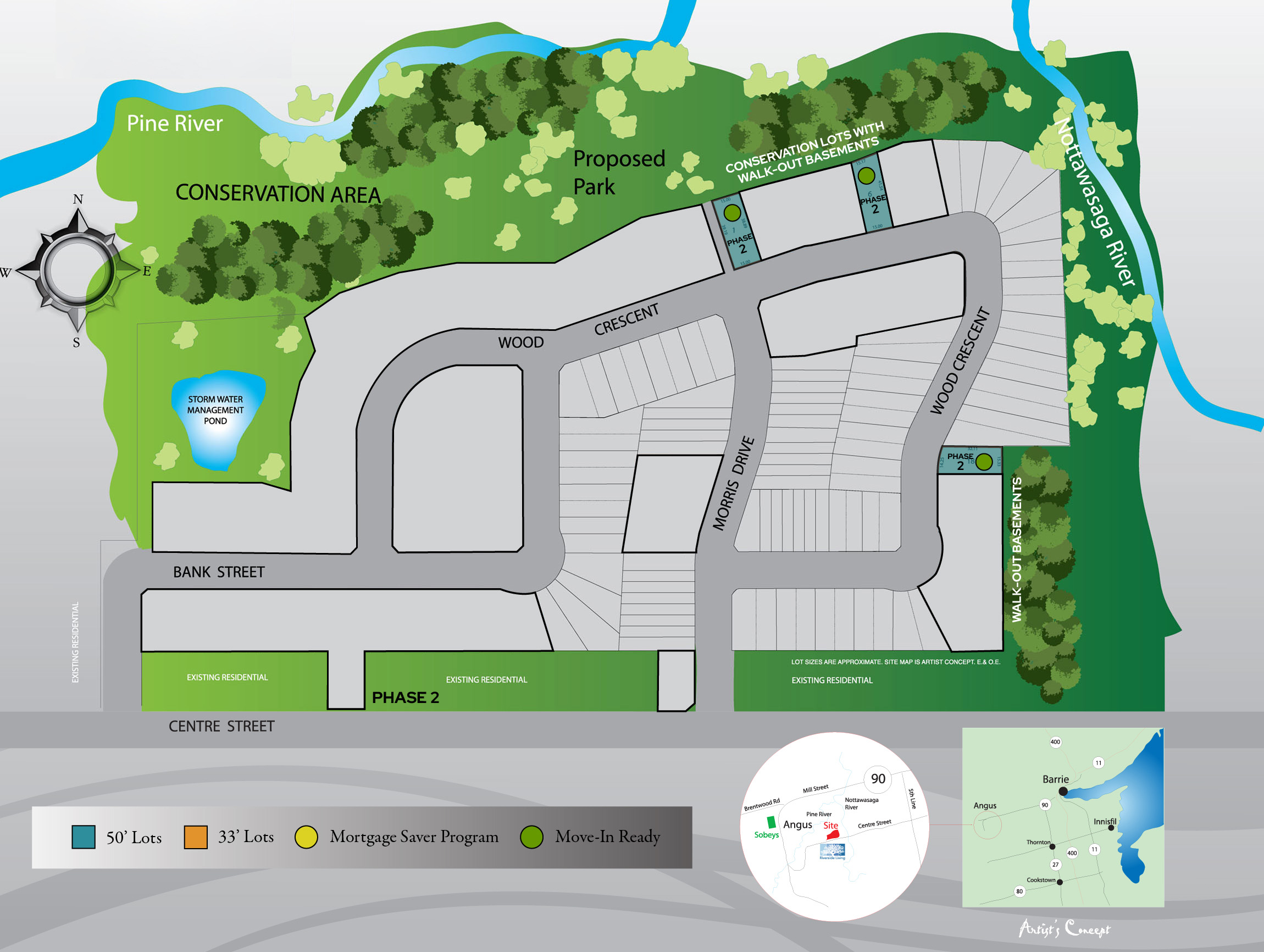
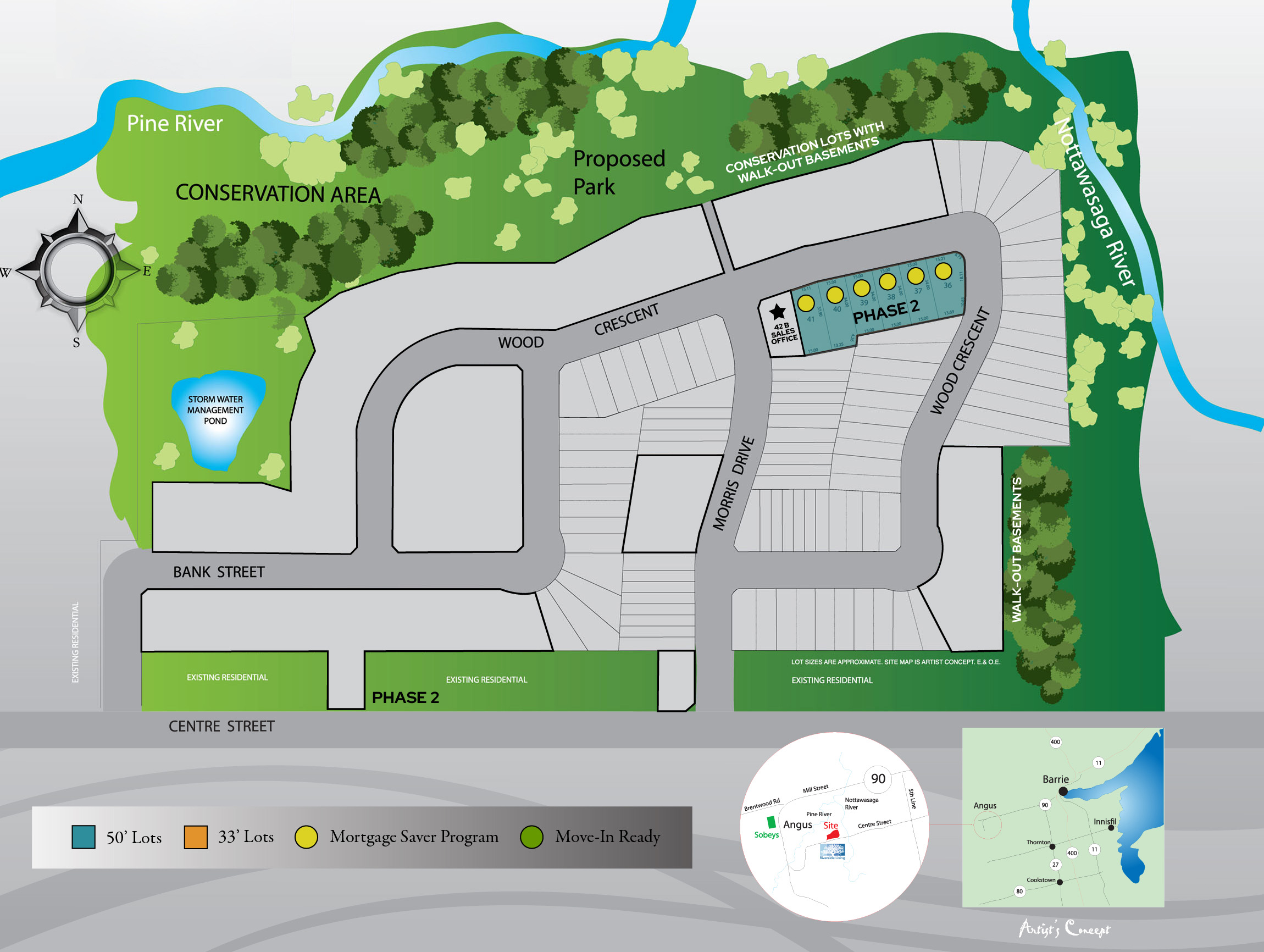
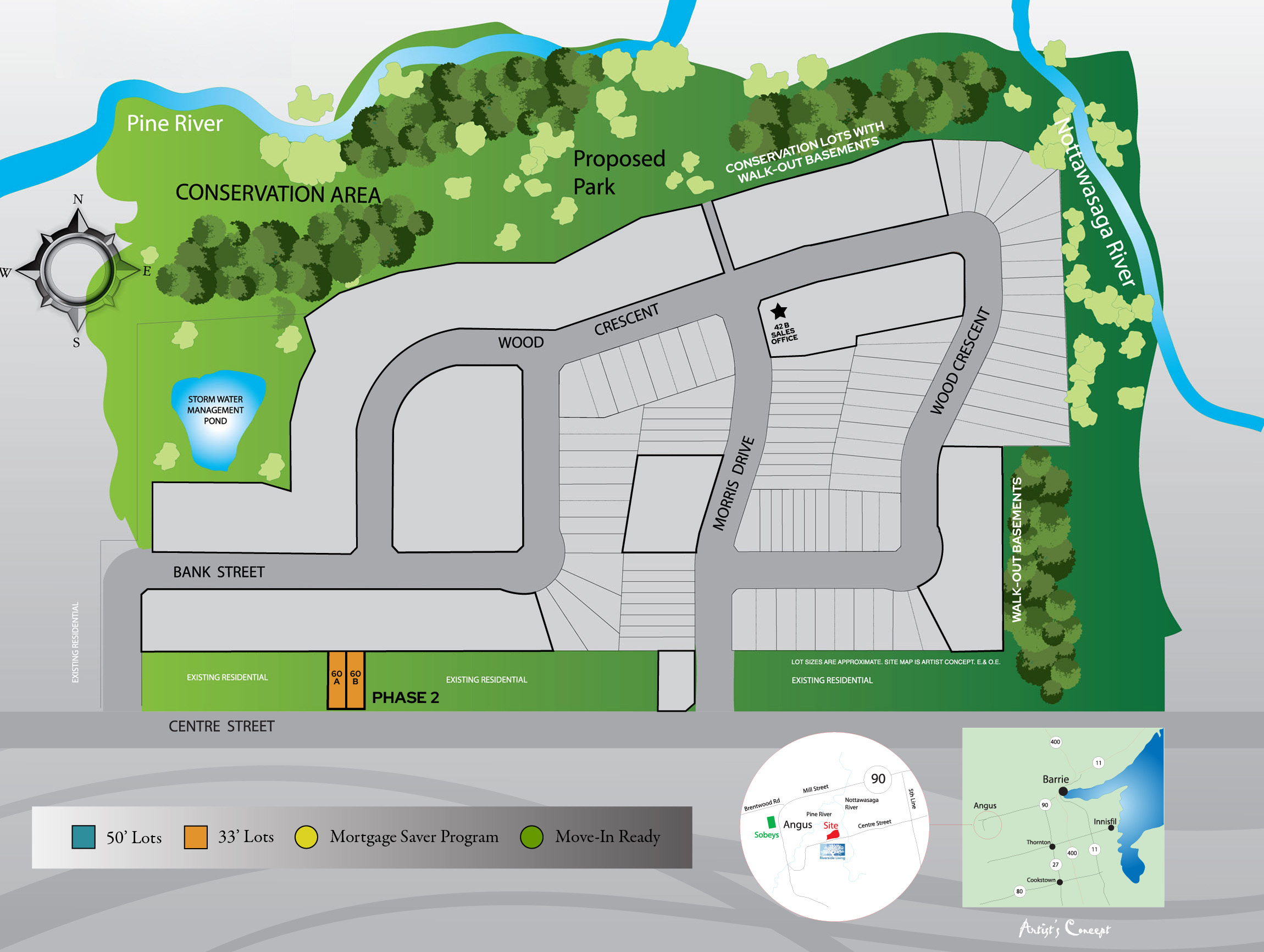
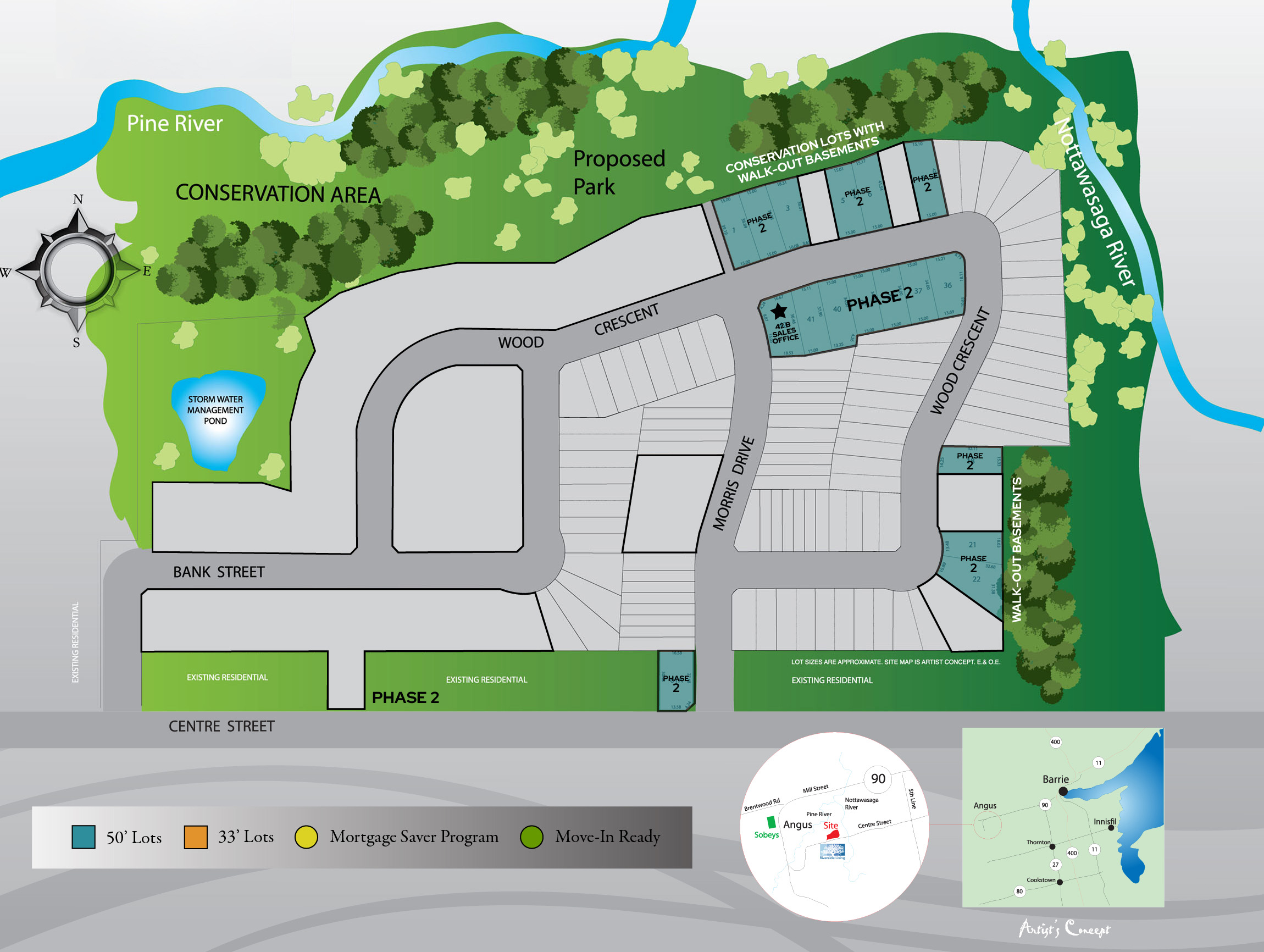
Move-In Ready
Turnkey homes with unbeatable value. Save up to $100,000 on the purchase price of a Move-In Ready Home, which is filled with up to $280,000 in upgrades and premiums! Our Move-In Ready Homes are ready for immediate occupancy, so buy now at these incredible prices and move in right away!
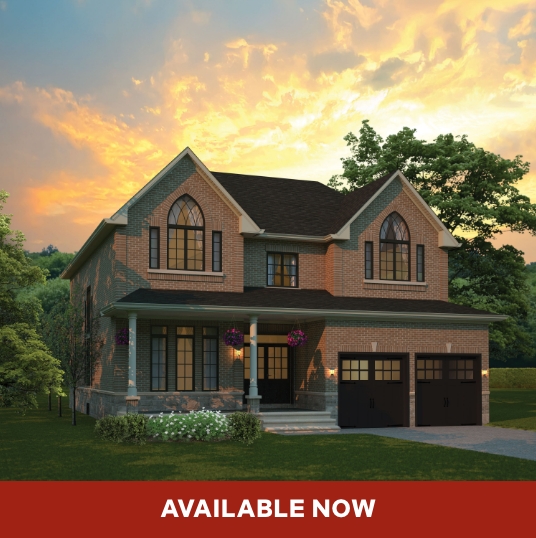
Remington – Lot 6B
Elevation A
50’ Lot
Conservation Lot/Walk-Out Basement Lot
3,900 Sq.Ft.
2 Car Tandem Garage
4 Bed | 3.5 Bath
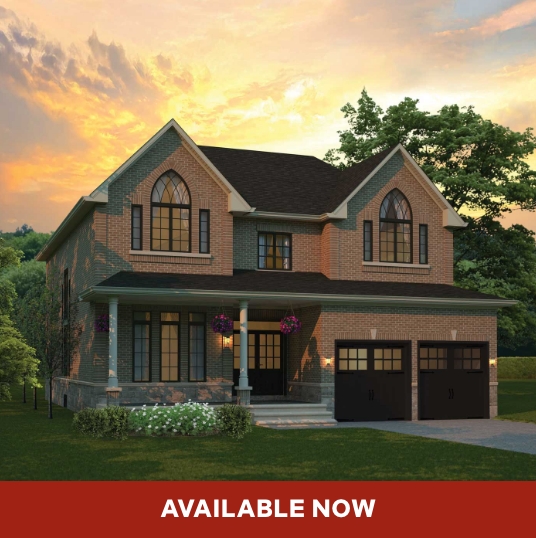
Remington – Lot 1B
Elevation A
50’ Lot
Conservation Lot/Walk-Out Basement Lot
4,060 Sq.Ft.
2 Car Tandem Garage
5 Bed | 4.5 Bath
Mortgage Saver Program – Quick Closings
Limited Time Only!
Lock in Your 3-Year 2.8% Mortgage Rate
For a limited time, take advantage of a 2.8% fixed rate when you purchase one of our Quick Closings at Riverside Living. Paired with our new reduced prices, your new home is more affordable than ever! Contact a Sales Representative to learn more about this limited-time opportunity.
Don’t miss up to $70,000 in savings, plus the benefits of our Mortgage Saver Program on Quick Closing Homes! This is the best value on brand new homes—buy now with this incredible price from SanDiego Homes, choose your colours and finishes, and close within 6-8 months!
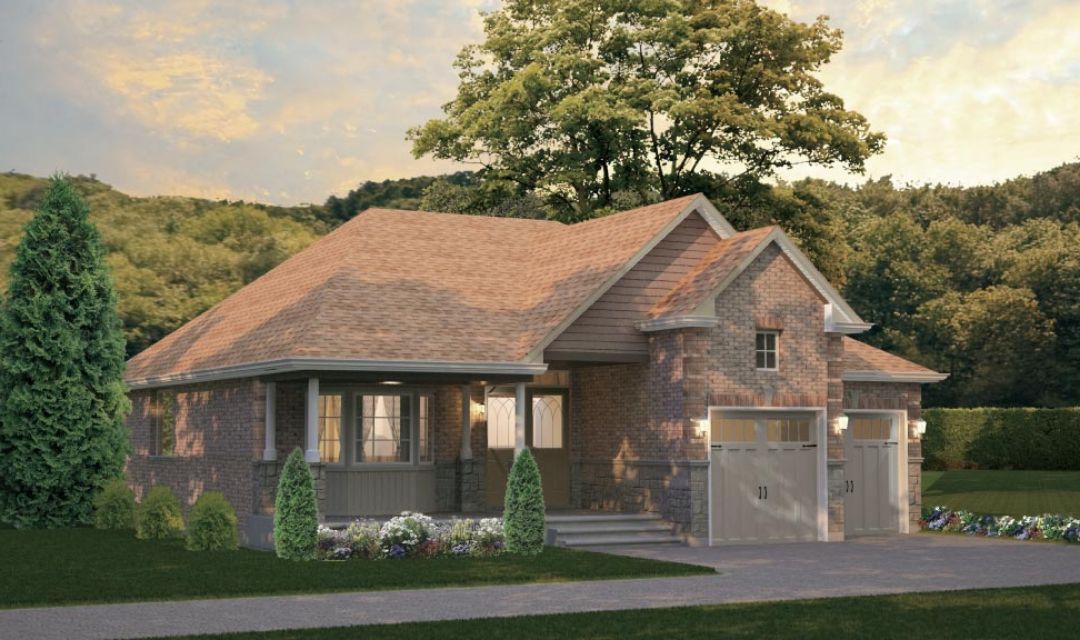
6-8 MONTH CLOSING
Manchester – Lot 39B
Elevation B
50’ Lot
1620 Sq.Ft.
2 Car Garage
3 Bed | 2 Bath
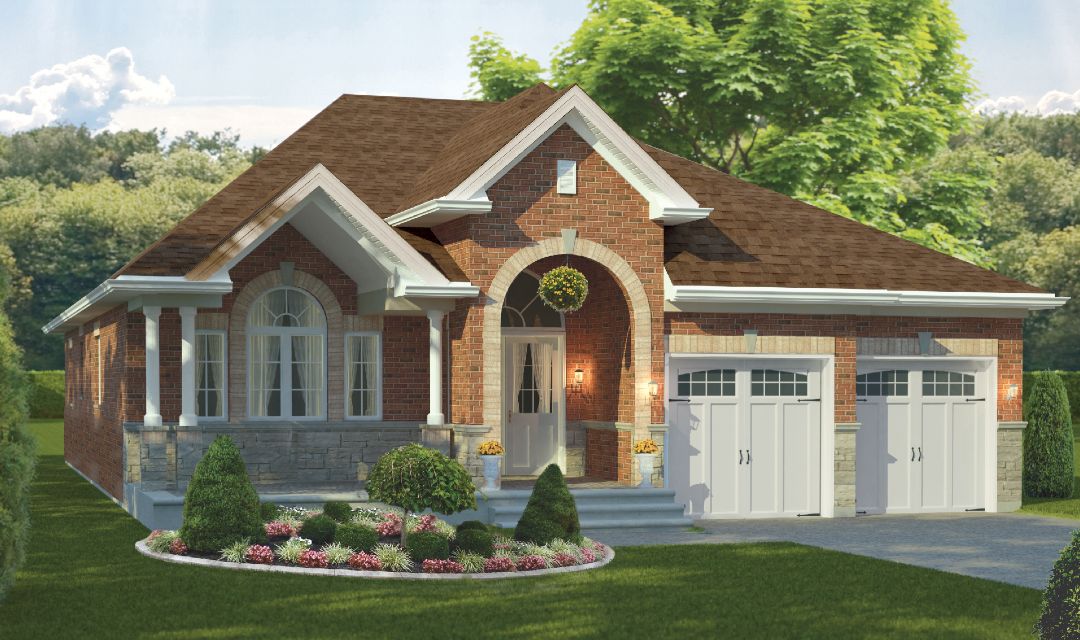
6-8 MONTH CLOSING
Strathmore – Lot 40B
Elevation A
50’ Lot
2015 Sq.Ft.
2 Car Garage
3 Bed | 2 Bath
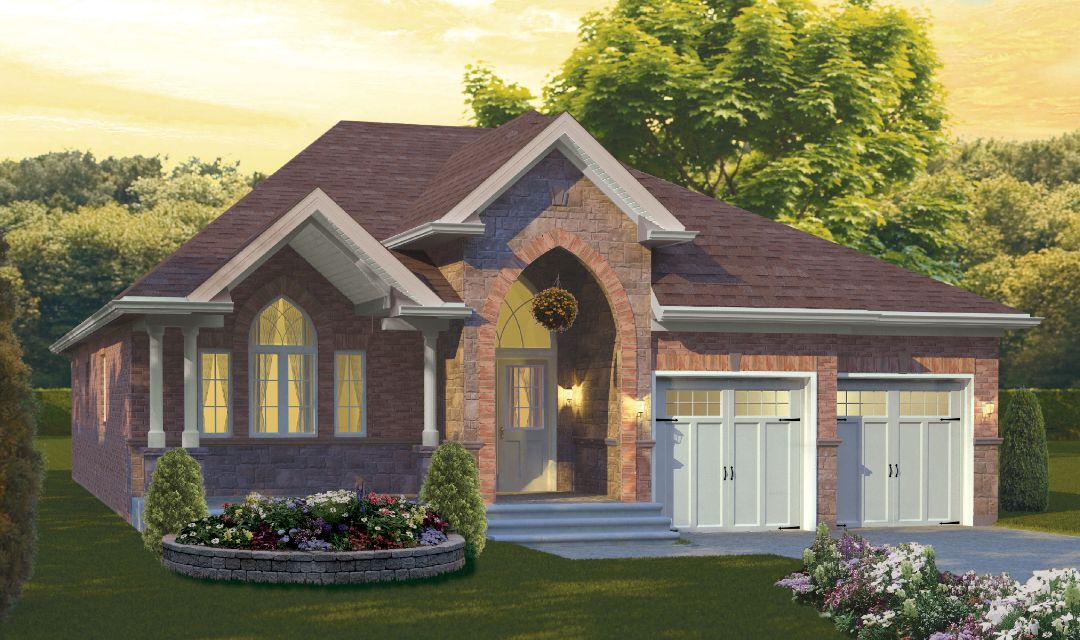
6-8 MONTH CLOSING
Strathmore – Lot 41B
Elevation B
50’ Lot
2015 Sq.Ft.
2 Car Garage
3 Bed | 2 Bath
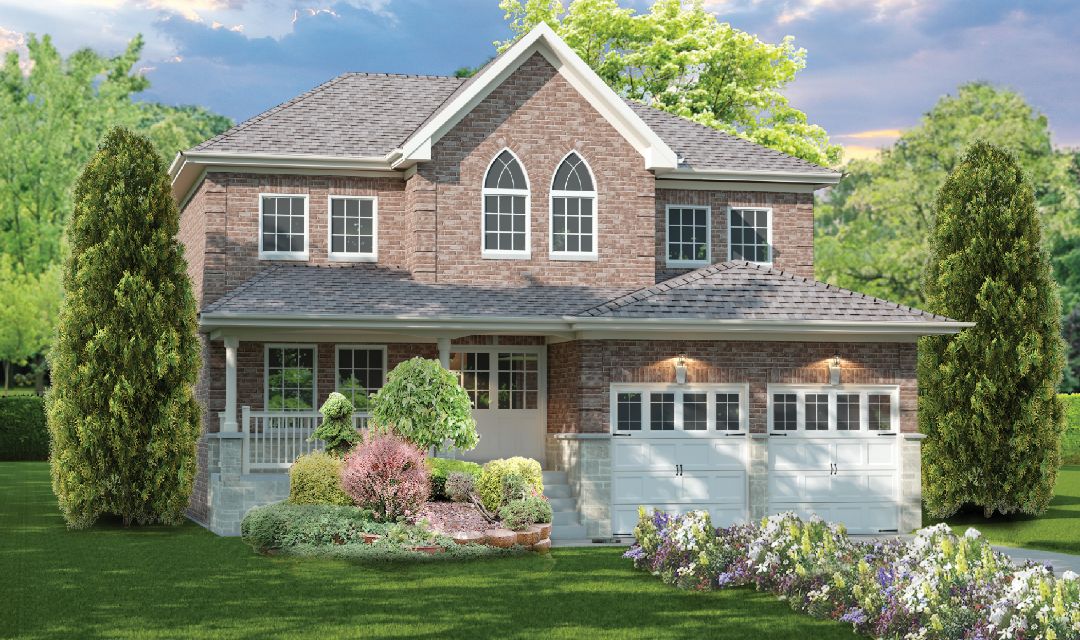
6-8 MONTH CLOSING
Ashford – Lot 37B
Elevation A
50’ Lot
2526 Sq.Ft.
2 Car Garage
4 Bed | 3.5 Bath
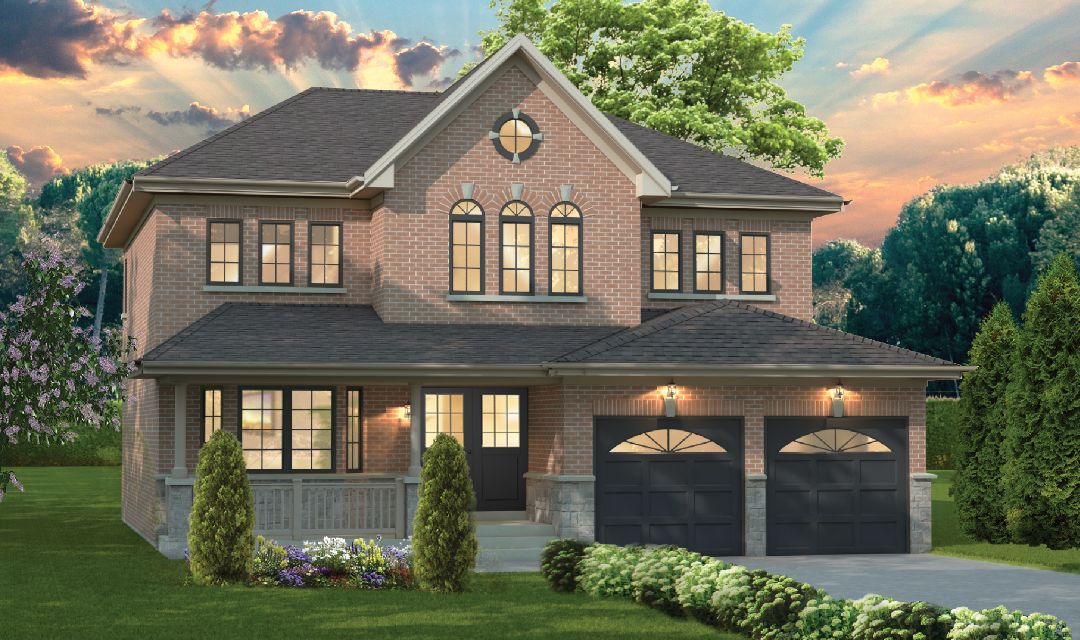
6-8 MONTH CLOSING
Ashford – Lot 38B
Elevation B
50’ Lot
2526 Sq.Ft.
2 Car Garage
4 Bed | 2.5 Bath
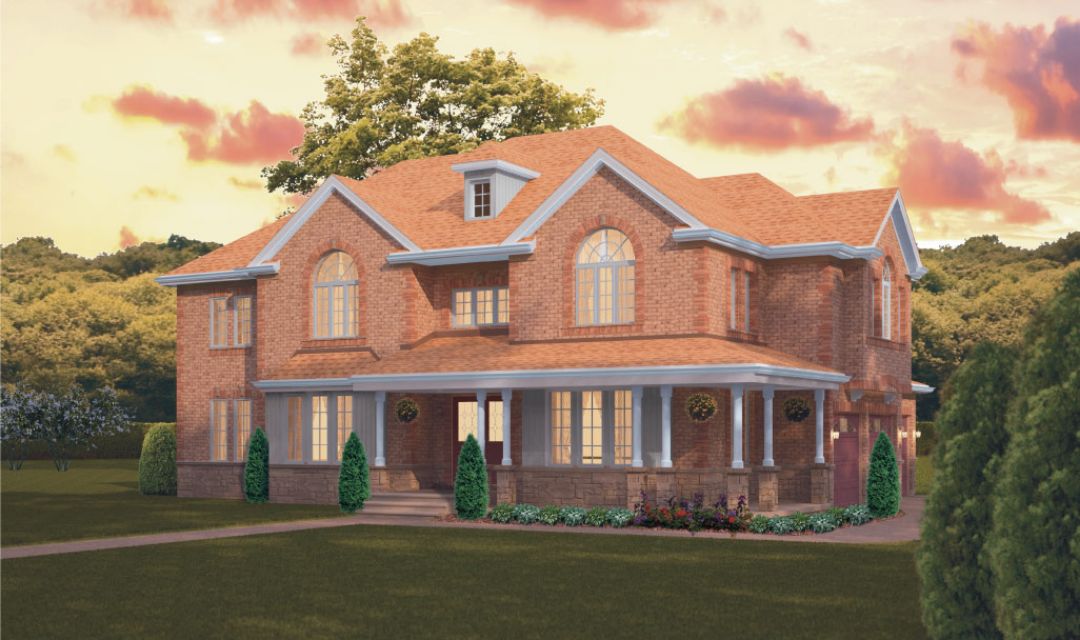
6-8 MONTH CLOSING
Victoria – Lot 36B
Elevation B
50’ Lot
3000 Sq.Ft.
2 Car Garage
5 Bed | 3.5 Bath
Designs for Every Family
A rich blend of architectural tradition and modern comfort transforms homes at Riverside Living into the perfect place to put down roots. Classic brick and stone exteriors and tree-lined streets welcome you home each day, inviting you into exceptionally crafted interiors designed with comfort in mind.
Upscale Features & Finishes

Energy Star new home builder

Spacious 9’ ceilings
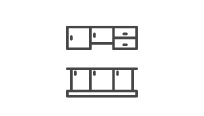
4 cm granite or quartz countertops throughout

Gas fireplace with marble insert

Oak stairs to match flooring

3-piece rough-in for basement bathroom

Service stairs as per plan

Cold cellar/ cantina
AND MANY MORE
Register Now
Sign up to stay informed about the latest news and opportunities from SanDiego Homes.









